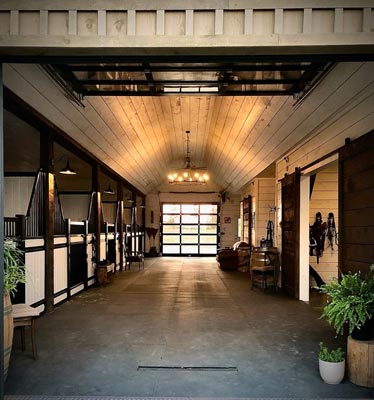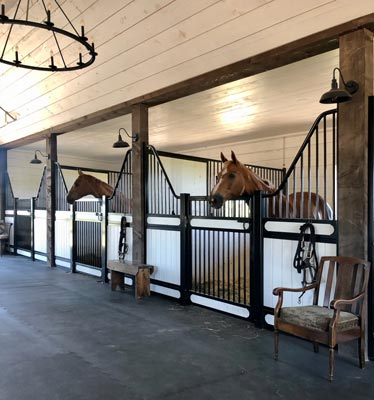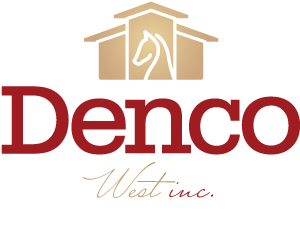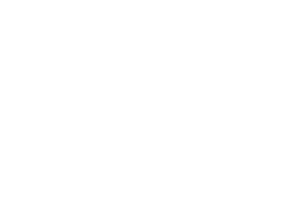Premier
modular barns
The Premier modular barn pulls out the stops in the pursuit of the ultimate modular barn! 12′ front and rear porches feature beautiful timber frames, and throughout attention is given to detail—whitewashed interior barn boards, full glass garage doors and black windows and doors. And features like in-floor heating with rubber floor mats and our unique stall system help make this barn a horse-lover’s perfect place year round.
The Premier Barn features…
Stall System
Our customizable stall system sets this barn’s stall layout apart.


Structure & Details
- 10-foot Ceiling with vault over centre aisle
- 12-foot covered porch front and back
- Roof with accent dormer
- System fence steel exterior
- Dutch stall doors
- Concrete frost wall
This beautiful 5-stall barn was built in 2020 by Denco West, operated by the Martin family. The project took a year to complete from start to finish. Lisa designed the entire barn, arena and paddocks. She had a wonderful experience working with Denco West who flawlessly helped to bring the Otto family’s vision and dream to life. Denco West’s incredible craftsmanship and attention to details are seen throughout the space.
Stable Style

