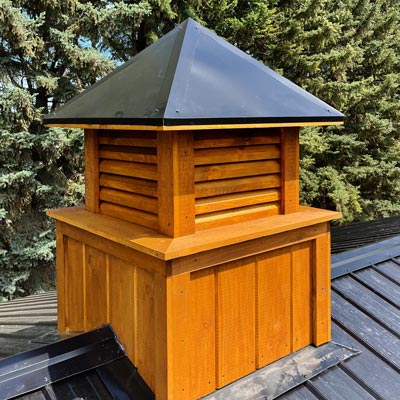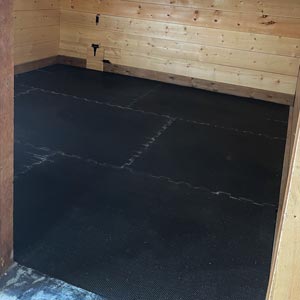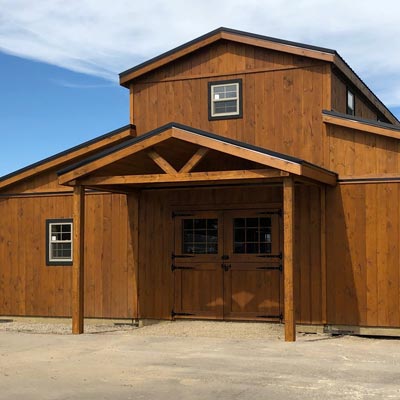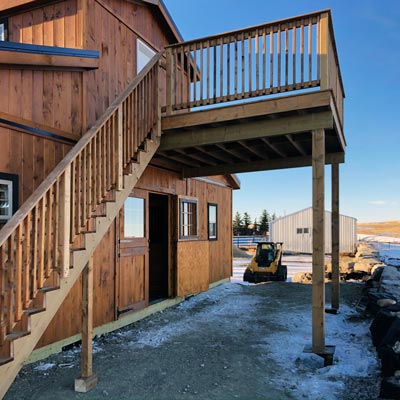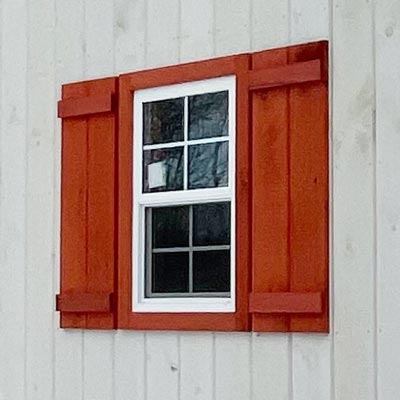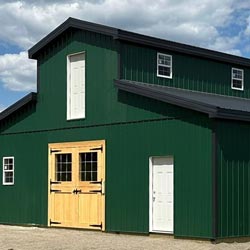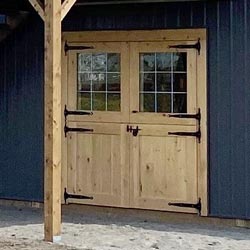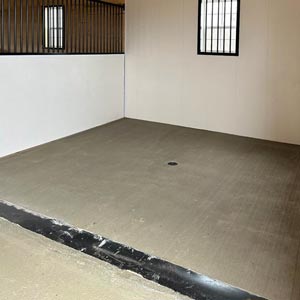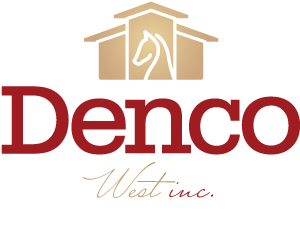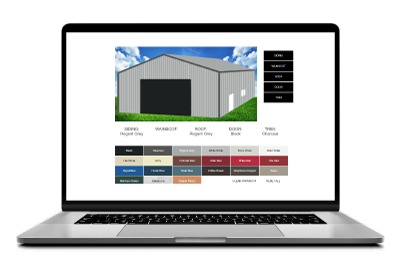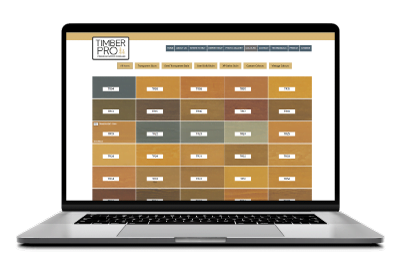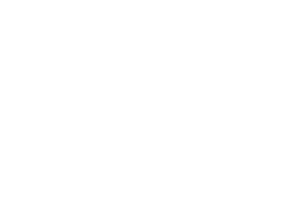western
modular barns
Our Western modular barn is our Denco bestseller! This classic layout includes 5 stalls and 1 tack room and features a full, 12′ wide loft section with stairway access for storage or customizable space, including living area. Our standard size is 36′ x 36′, but we’ve built them up to 60′ long, or as short as 24′. This barn offers offers charm at an affordable price, and is easily customized to match your size or specifications.
The Western Barn features…
Stalls are lined with a 1 x 10″ kickboard and include window grates, stall fronts and a 48″ sliding door. All grill work is powder coated in black. Stalls can be removed according to customer specs for additional open work space.
The second story loft is 12′ wide and the length of the barn. It includes a stairway, railing and your choice of doors or windows in the end. Each side has a window every 12′ feet. The loft is not lined or insulated, but can be customized for living space.
- Stained pine tongue and groove siding or metal siding (upgrade)
- Double-dutch 8′ doors or single-piece sliding door
These upgrades can be included with any barn in our line-up except for the Premier.
