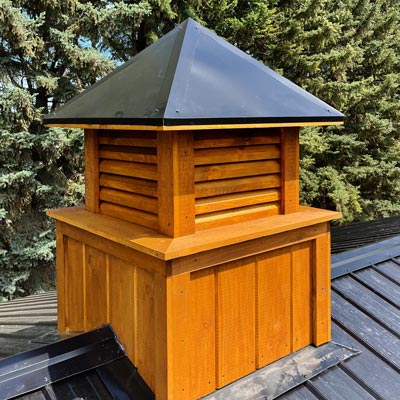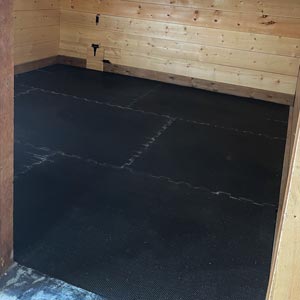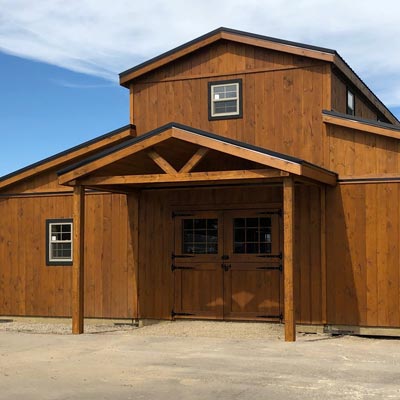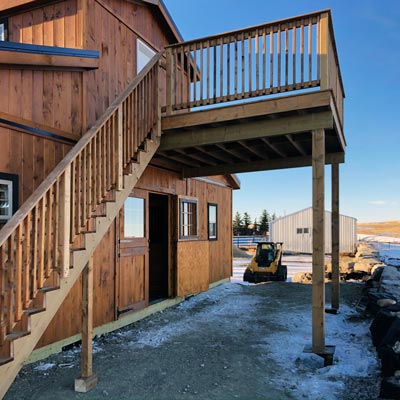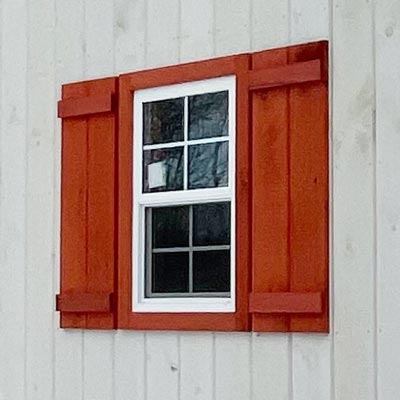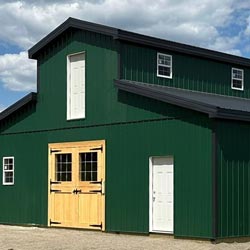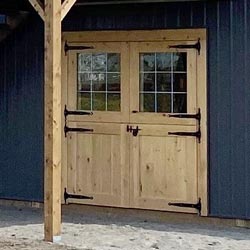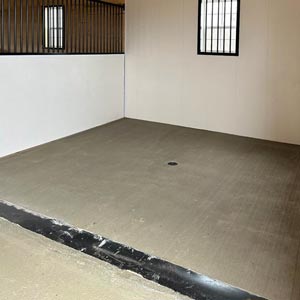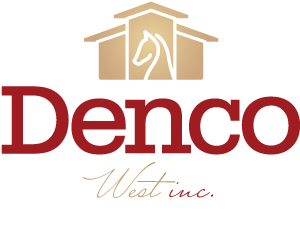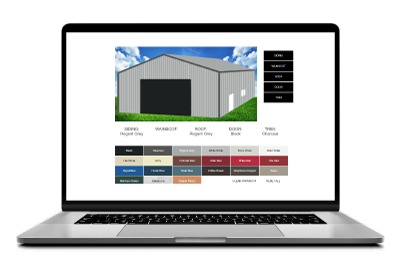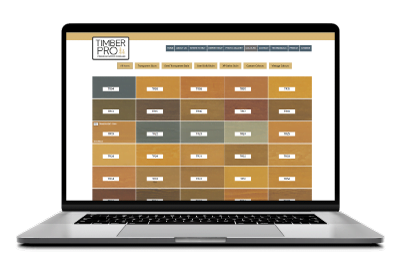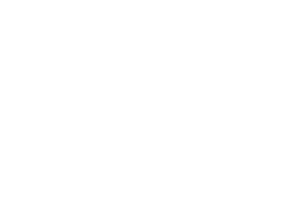Elkwater
modular barns
Our Elkwater barn mixes traditional western barn styles with modern design and a 12′ lean-to for outdoor weather protection. Like much of our barn line-up, it shares the main floor features of our western model, and has a 12′ wide centre loft section accessed by exterior stairs.
The Elkwater Barn features…
Stall Layout & Includes
Stalls are lined with a 1 x 10″ kickboard and include window grates, stall fronts and a 48″ sliding door. All grill work is powder coated in black. Stalls can be removed according to customer specs for additional open work space.
Barn Options
- Choose windows or doors in loft end. No side windows.
Favourite Upgrades
These upgrades can be included with any barn in our line-up except for the Premier.
